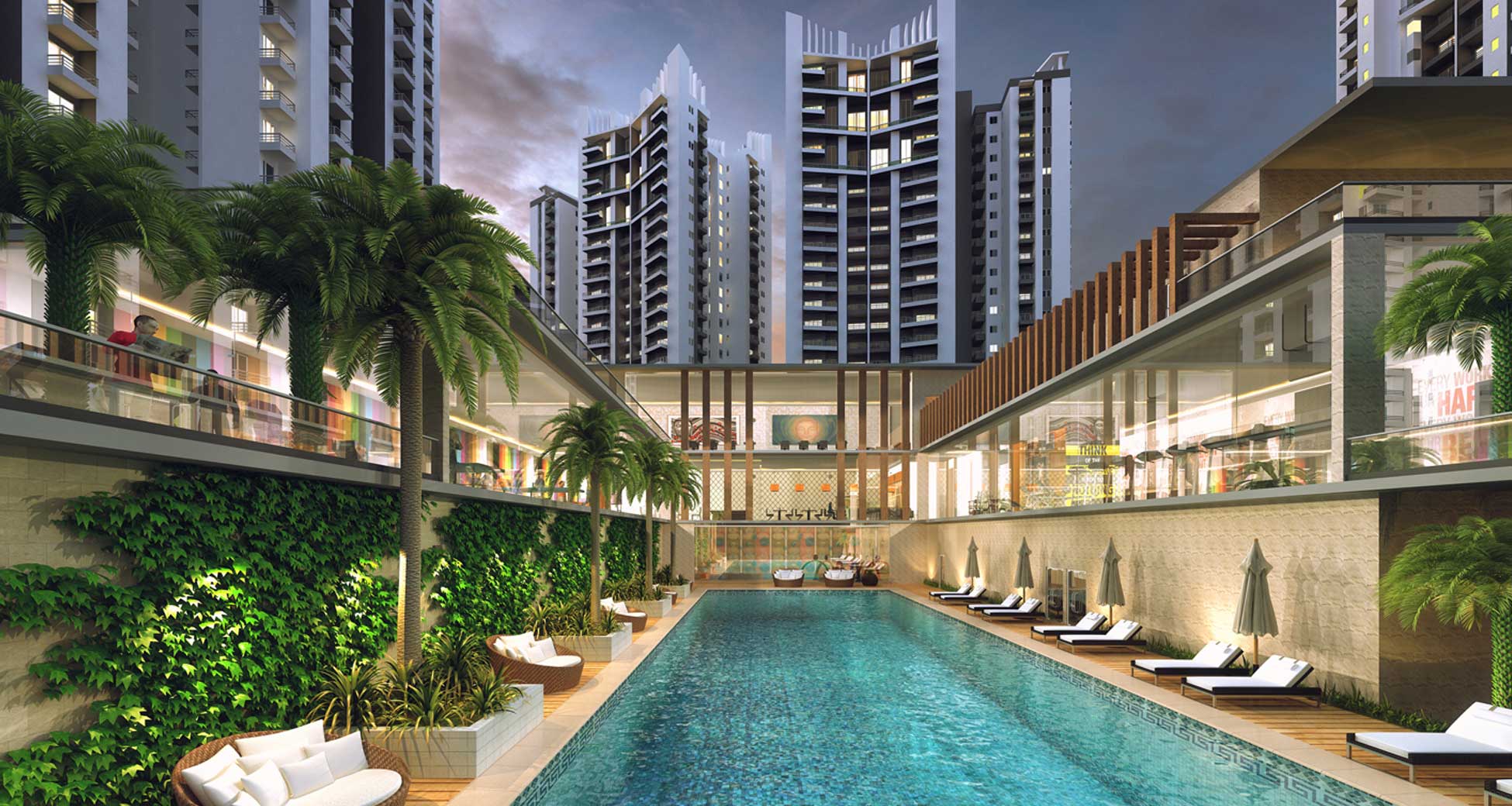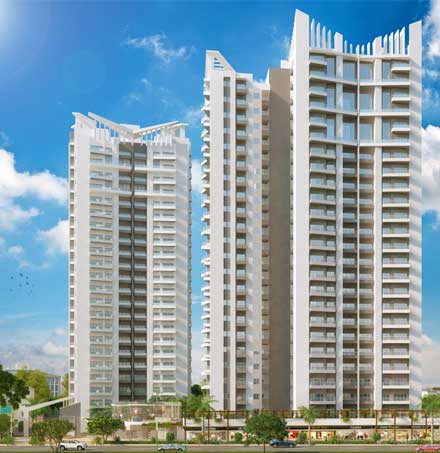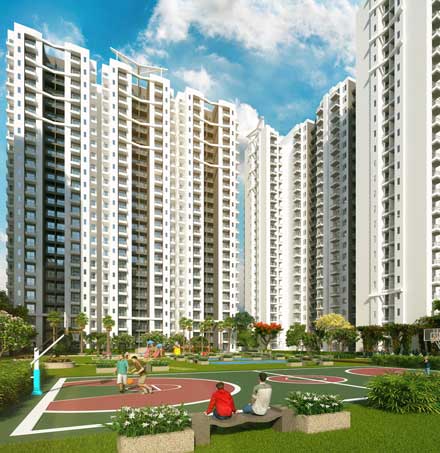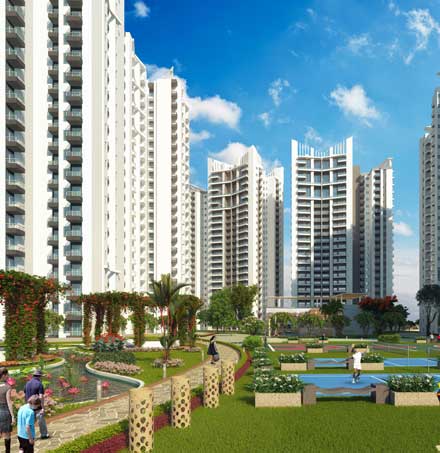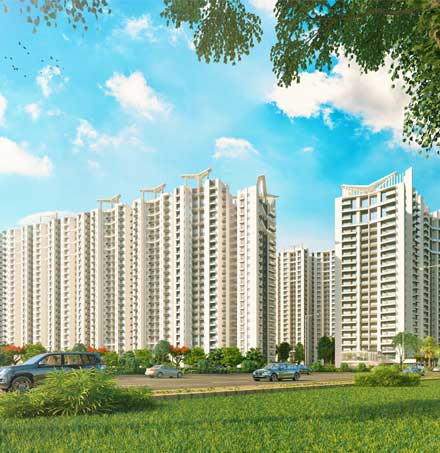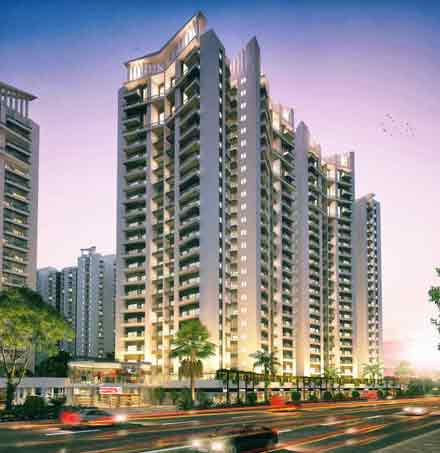Oasis My Home Greater Noida, India
‘My Home’ is Oasis’s upcoming residential project, undertaken and brought to life by Confluence Consultancy Services. The aim was to provide affordable, yet luxurious housing that embraced the cultural diversity of India. It is located in Greater Noida, a growing cosmopolitan city and a melting pot of various communities.
Design and Layout
The buildings form is an interesting play of lines, letters ‘M’ and ‘Y’ also get reflected in the lines, so that the design itself incorporates the essence of the project.
A single street encircles the complex, providing easy access to all residents. This element of design was also made in order to ensure peripheral movement of automobiles. This ensures that there is minimal pollution within the complex. The way the buildings are placed also means that there is free flow of light and air, so that even within the rush of a big city, one can enjoy a breath of fresh air. The flats themselves are also well-ventilated and designed so that they can utilise natural daylight.
All the buildings can be easily accessed from the main pathway. The floor plans are designed for maximum usable area. The Premium Towers are spacious, and offer the most stunning views. Houses facing the pathway get spectacular views of the Surajpur Bird Sanctuary, and the lake. Inward facing houses can take in the beautiful green landscape that forms the interior of the complex.
