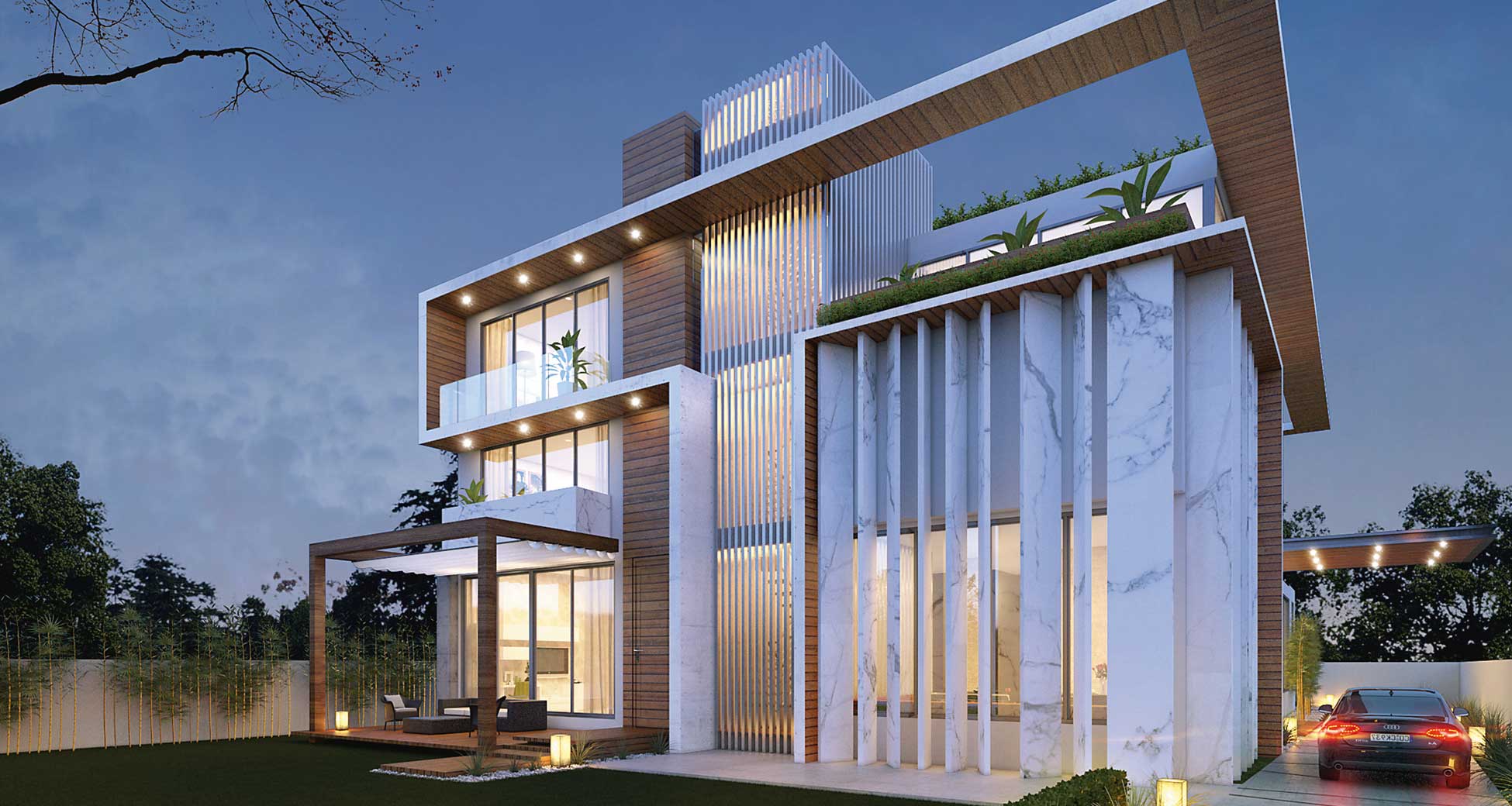Jolly Residence New Delhi, India
Right from the entryway, the home’s scale has a strong impact. Vistas look through to various parts of the home, creating interest and inviting further exploration.
The use of aesthetics to create a home that’s comfortable to live in is strongly reflected in overall design. The interior spaces are perfectly interwoven with the landscaped exterior spaces resulting in perfect union of the two. One feels in lap of greenery while sitting inside.
Use of straight line in elevation gives it a contemporary look. Material such as stone, glass and wood, used for façade treatment adds to the magnificence and elegance of the residence.
The double height of the entrance lobby makes it magnificent and also acts as central interactive area where entire house gets connected.
A series of terraces at various levels give access to the exterior of the house where one can actually appreciate beauty of the house at the same time embracing well manicured greenery it offer.
The Master bedroom open into private green sit-out area. The planning of the house is as Vaastu principles.
