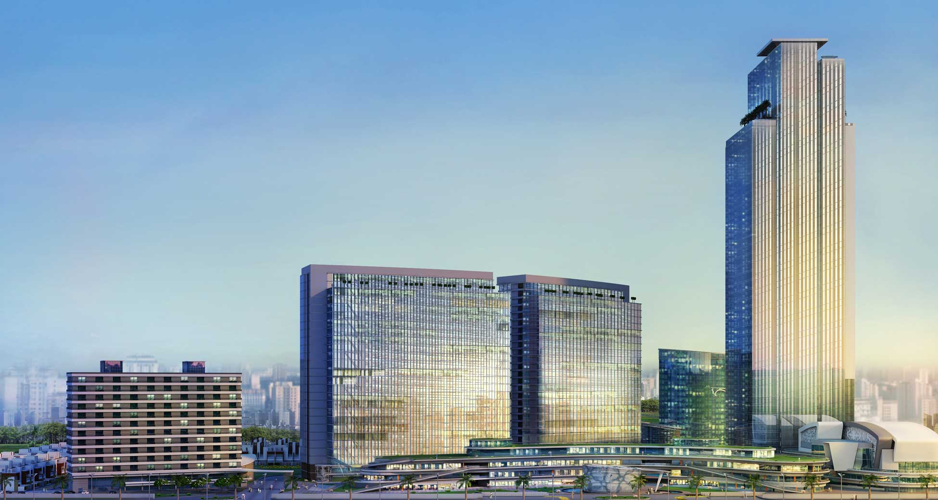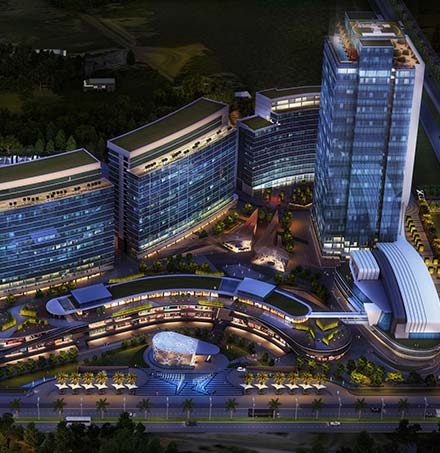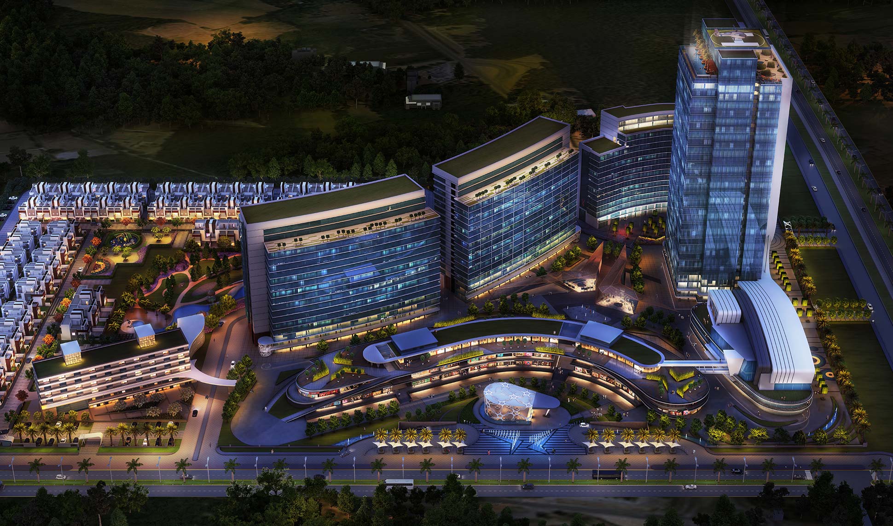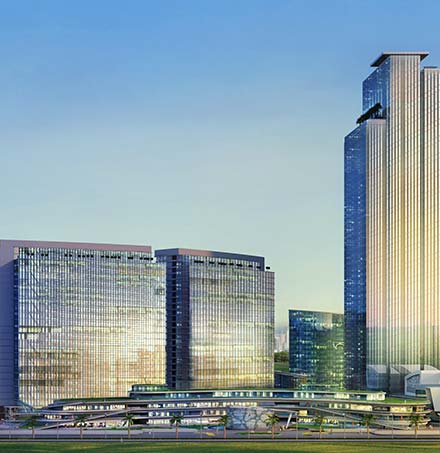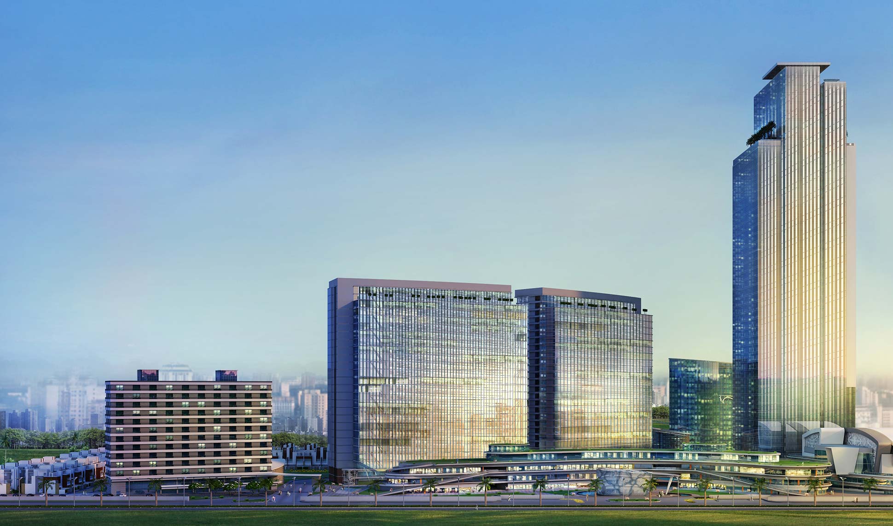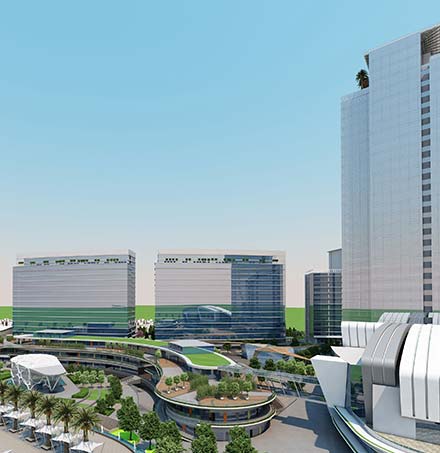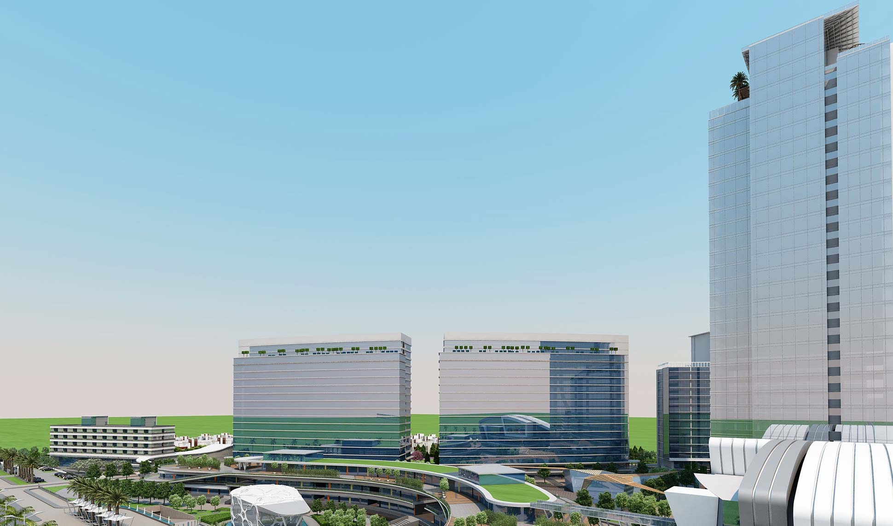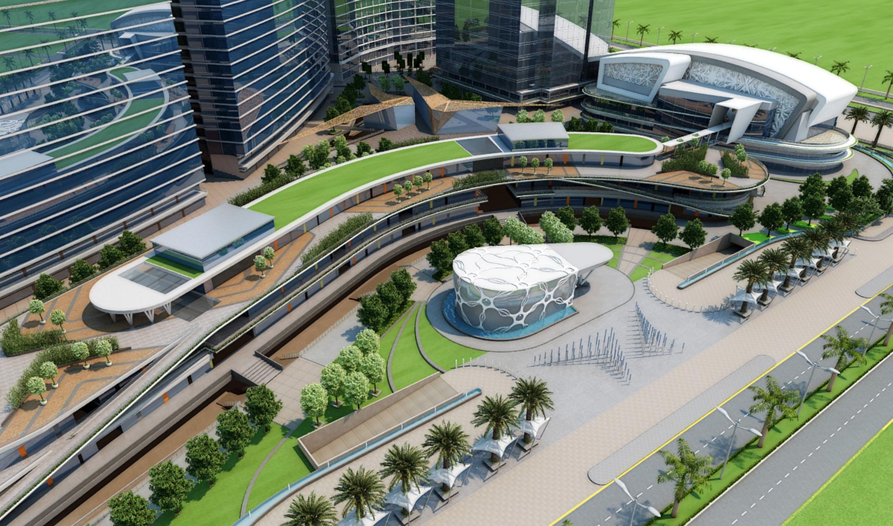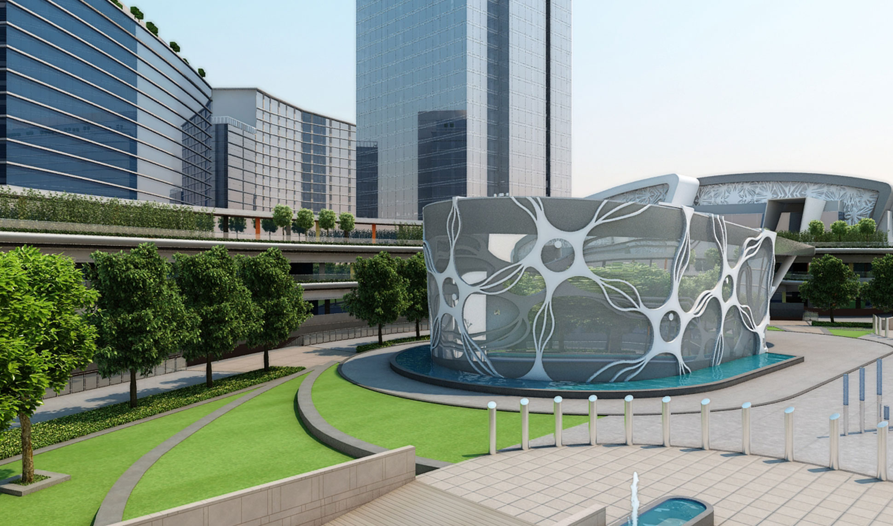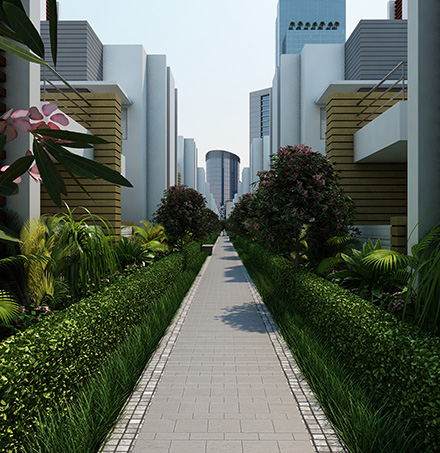Intellicity Greater Noida, India
Situated in Greater Noida, West, Intellicity is a 25 acres mixed land use project. Unlike a typical architectural project of the scale of Intellicity, this project was conceptualized as a smart mix of brilliant design along with economies of cost without compromising on the global standards and overall sustainability.
The layout of the project mimics the workings of the brain with units named after its different parts-
Neuron- The welcome building with Anchor commercial
The Front Lobe(TFL)- Commercial space
Temporal Lobe- Commercial space for entertainment (food court and 3 screen multiplex)
Spine- Hub of the project compromising of small IT offices
Cerebrum- Iconic tower representing large IT offices.
Occi Lobe- IT tower
Smart Villas- Residential space
Using interconnectivity of the Neuron as the basic building concept, the entire commercial space integrates seamlessly both vertically and horizontally through series of walkways and over bridges. The different buildings are connected by a system of continuous flowing lines making the entire multi-use complex integrated and yet each building maintains its individuality in terms of accessibility and functioning.
A green area and customized landscapes have smartly separated the residential and commercial spaces with both having their individual clubs and entertainment facilities.
The project combines smart design elements and technology ensuring sustainability through various parameters. The building has been applied for Gold rating from Indian Green Building Council (LEED).
