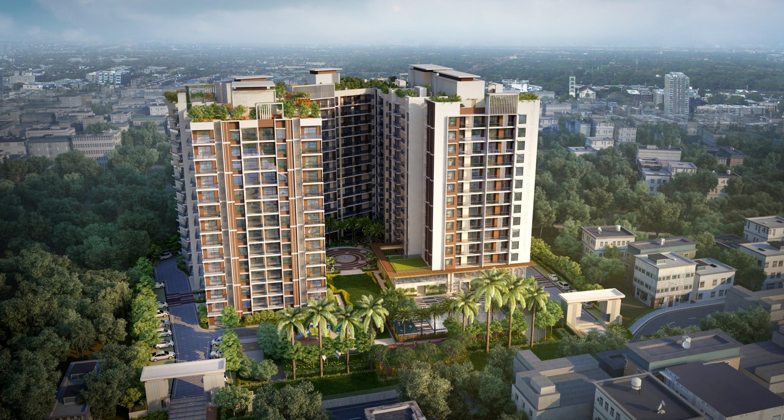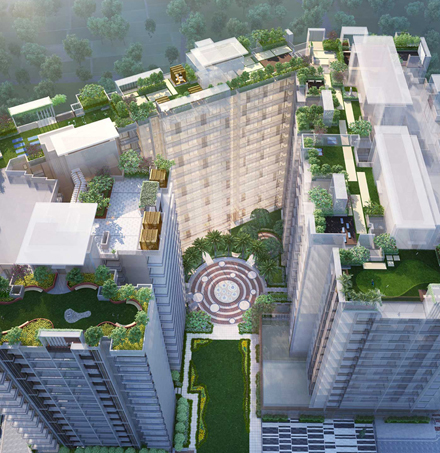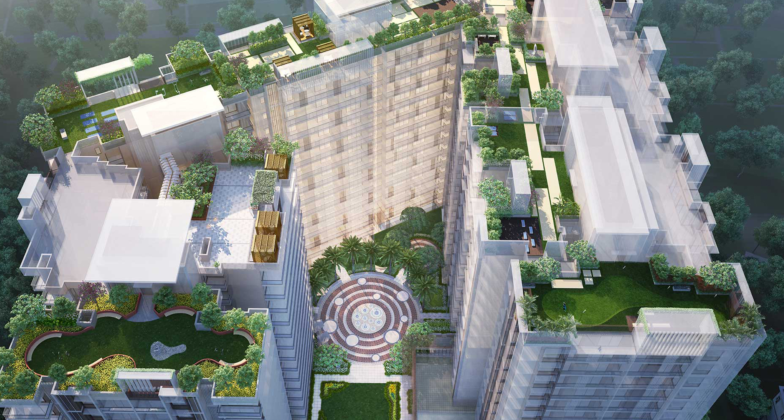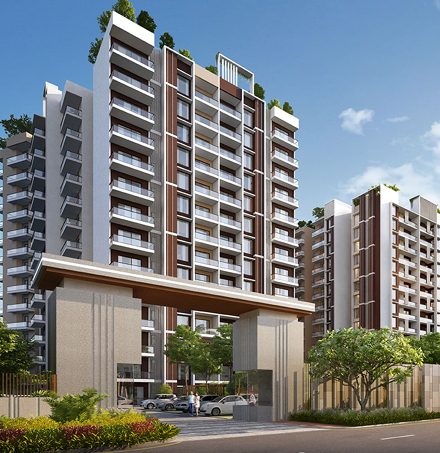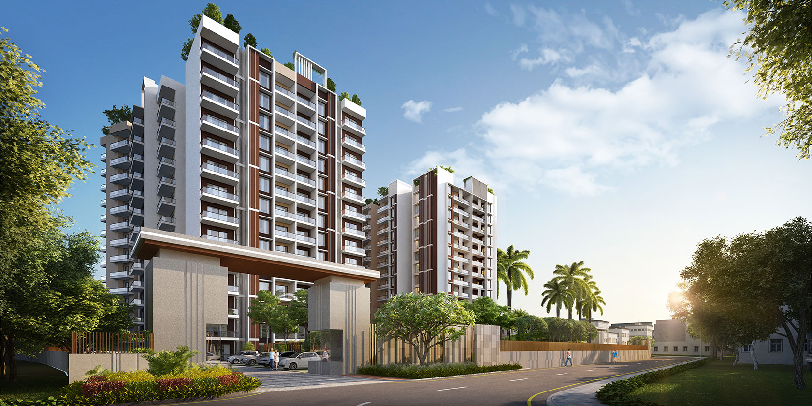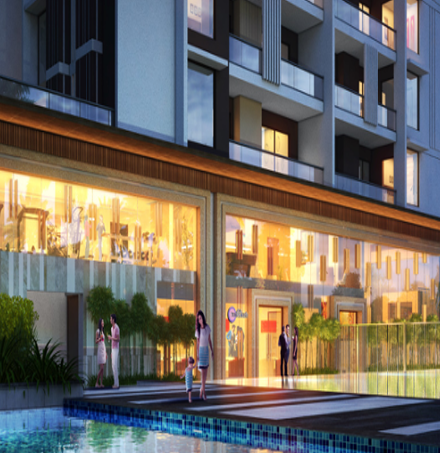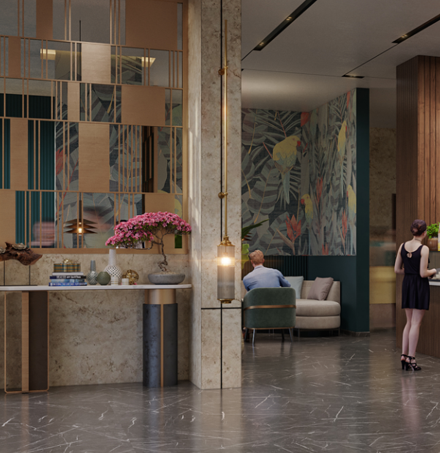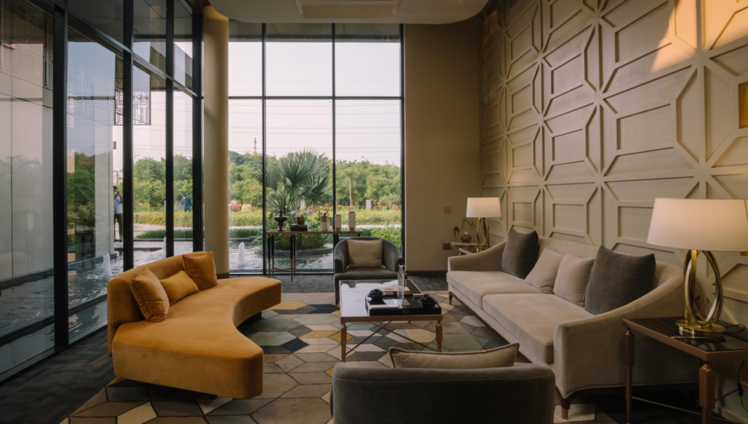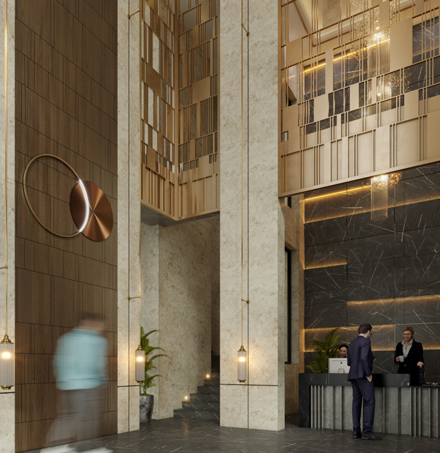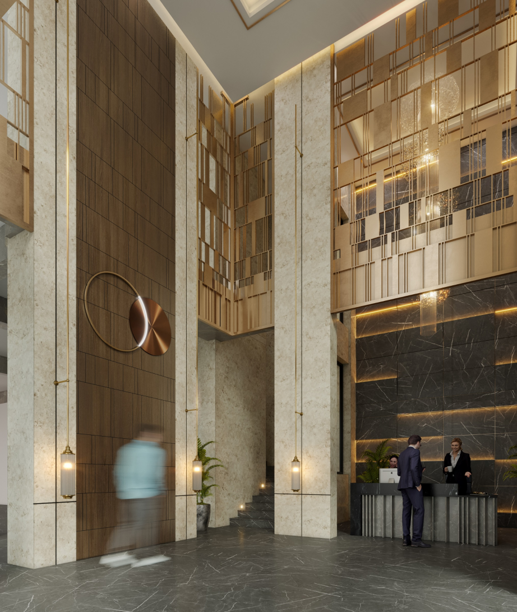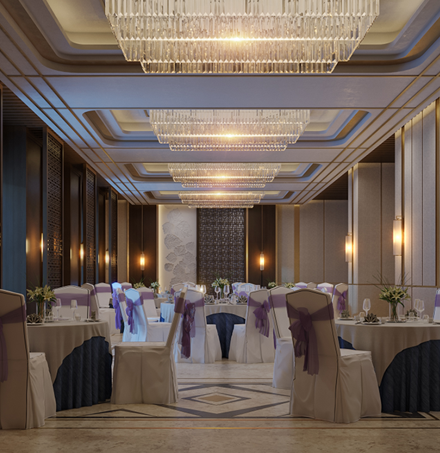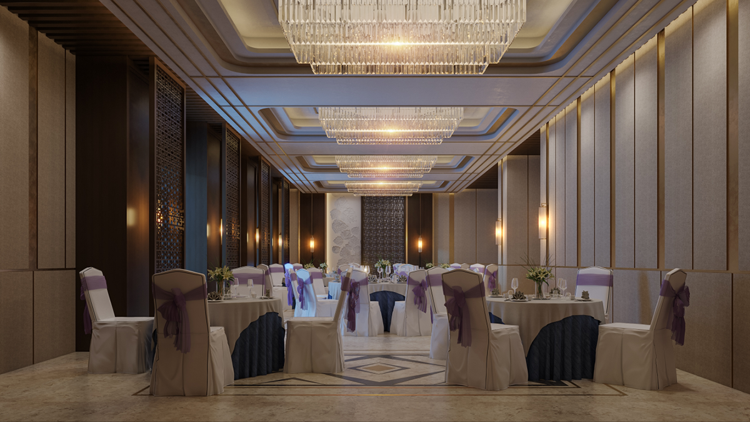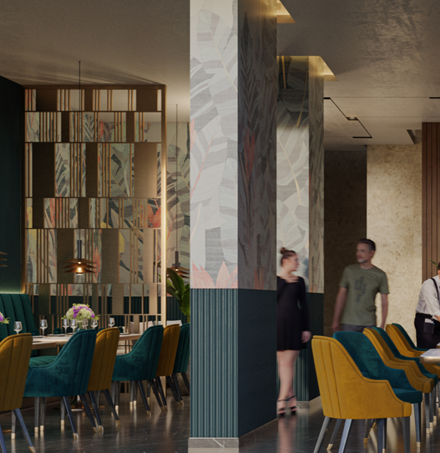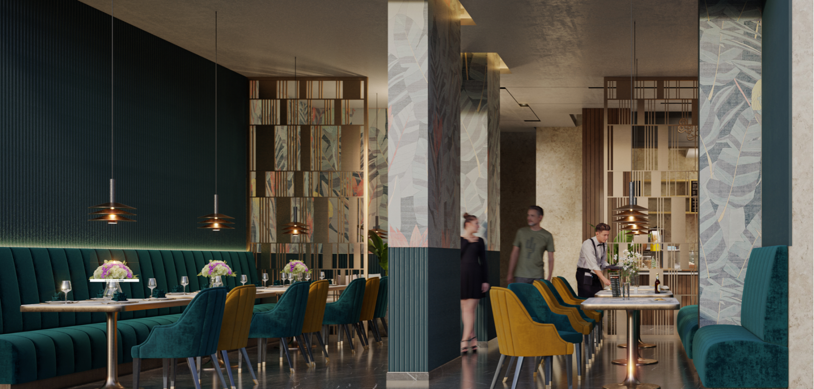Nucleus City Ranchi
Nucleus City is a premium housing project having luxury apartments along with a club, a banquet hall, spill-over areas, walkways, and landscaped terrace areas. With an area of about 2.64 acres plot area and a built-up of 6.8 lakhs sq. ft., it is a pre-certified platinum-rated green building. Based out of Ranchi, the Nucleus group is well known for the Nucleus mall that has recreated the commercial fabric in the city. With solid experience in the commercial sector, they have now decided to venture into the residential sector with Nucleus Residency being their first project.
The ancillary spaces in the project include a centralized pool area, indoor and outdoor seating, outdoor gym, courtyards, party lawn, nucleus plaza, pavilion, and gaming areas like table tennis, mini-golf, and badminton. 70% of the terrace is covered with green spaces or soft pavement. The terrace includes an outdoor cinema, yoga space, viewing deck, and barbeque space for dinner parties.
The material palette consists of stone, concrete, and a touch of glass. A monochrome color palette of white, beige, and dark brown is adapted to create a clean and spacious setting. Vertical brown bands of various lengths are used in different locations to break the monotony of the high-rise structure. Upright slits or cut-outs are used either as framing elements or to lighten the mass in certain areas. These sit pretty well with the vertical bands and form an interesting design language. Another intriguing part of the planning is the use of lighting to highlight pathways and prominent features of the landscape design.
