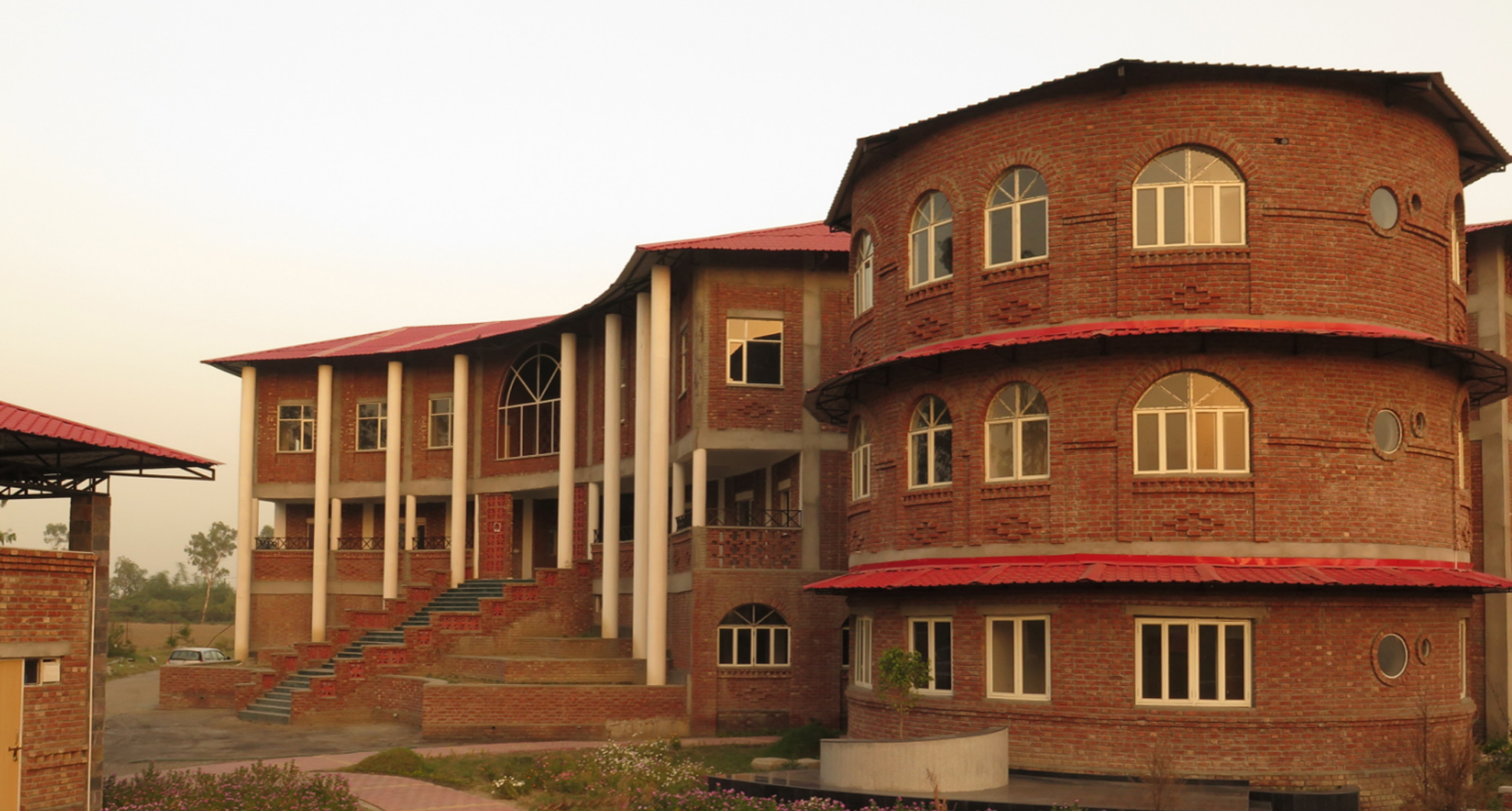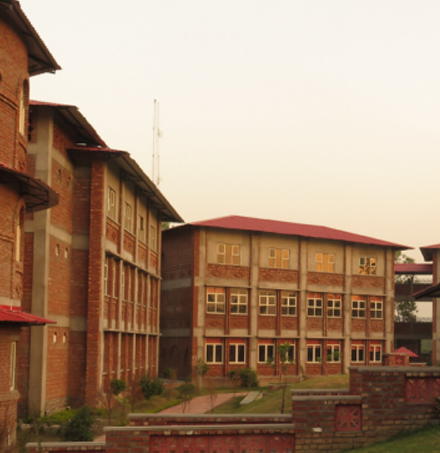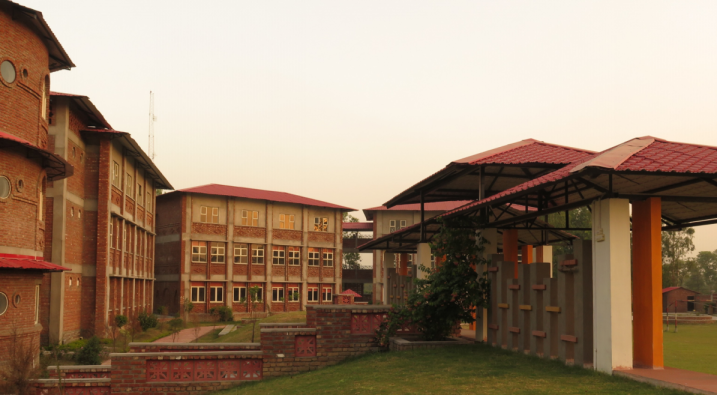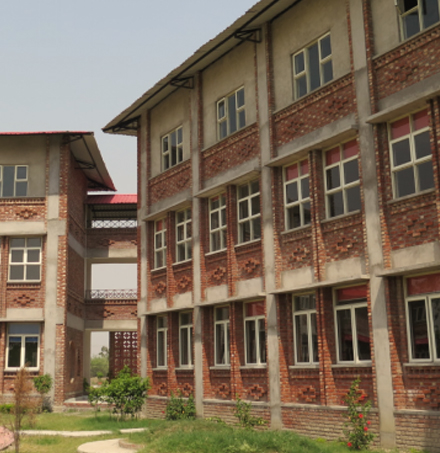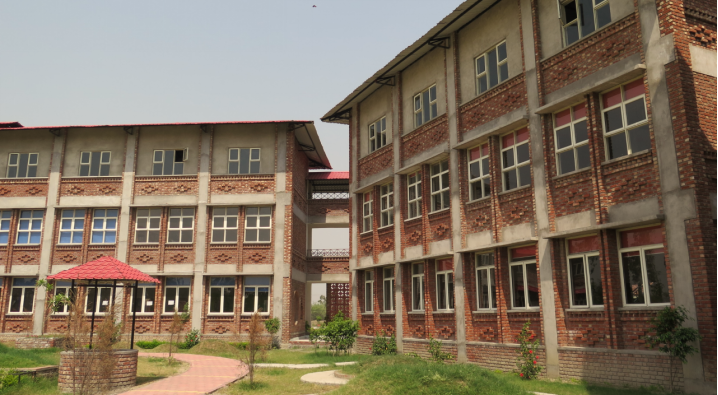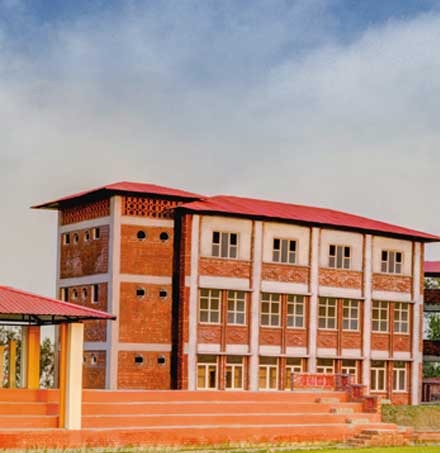Gurukul Sriram Kashipur, Uttarakhand, India
Designed to create a space that fosters creative and positive learning, keeping in mind the traditional gurukul style of education, adapted to modern times.
Design and Layout
The layout of the campus shed the grid structure. Instead, it uses open and organic planning, where spaces flow into each other. It fosters dynamic and social learning, as the outdoor spaces spill over the indoors through sub-courtyards, and there is no rigid demarcation of building spaces.
In confluence with the gurukul theme, the materials used give the buildings an earthy look. Exposed brick, natural colors all emphasize on creating calm, natural spaces.
The buildings are placed to maximize the use of indirect natural sunlight, but are also designed to minimize heat absorption.
The layout also ensures that air flows freely between spaces and that there is optimum cross-ventilation.
The design of the Gurukul School also reflects the idea of Building as a Learning Aid (BaLA). Elements of design and layout have been put together to create an environment of experiential learning.
