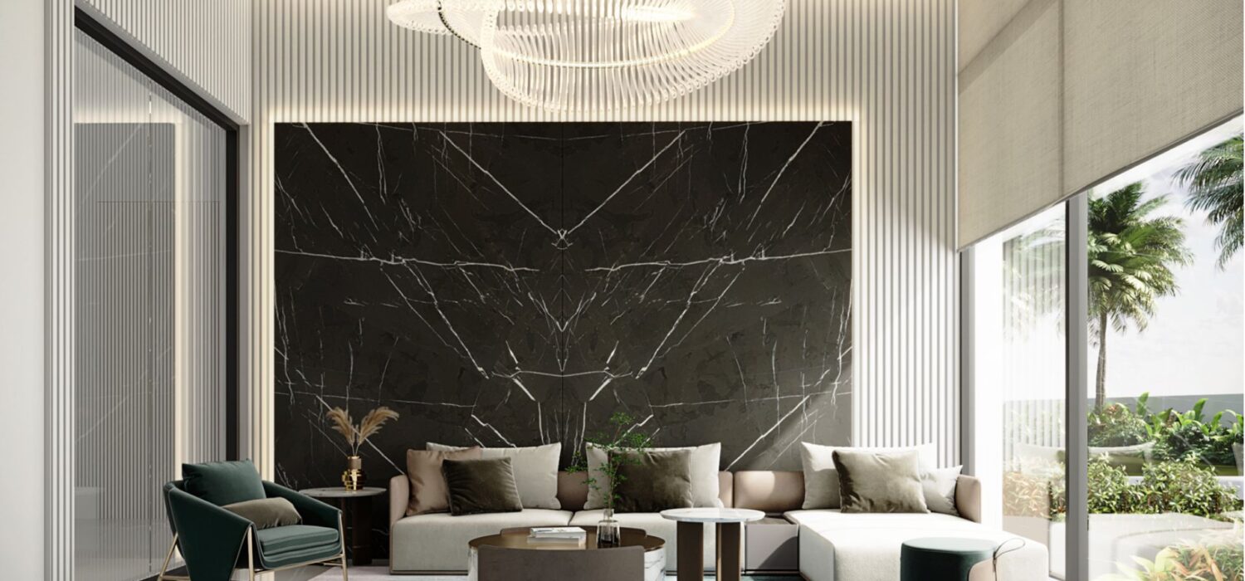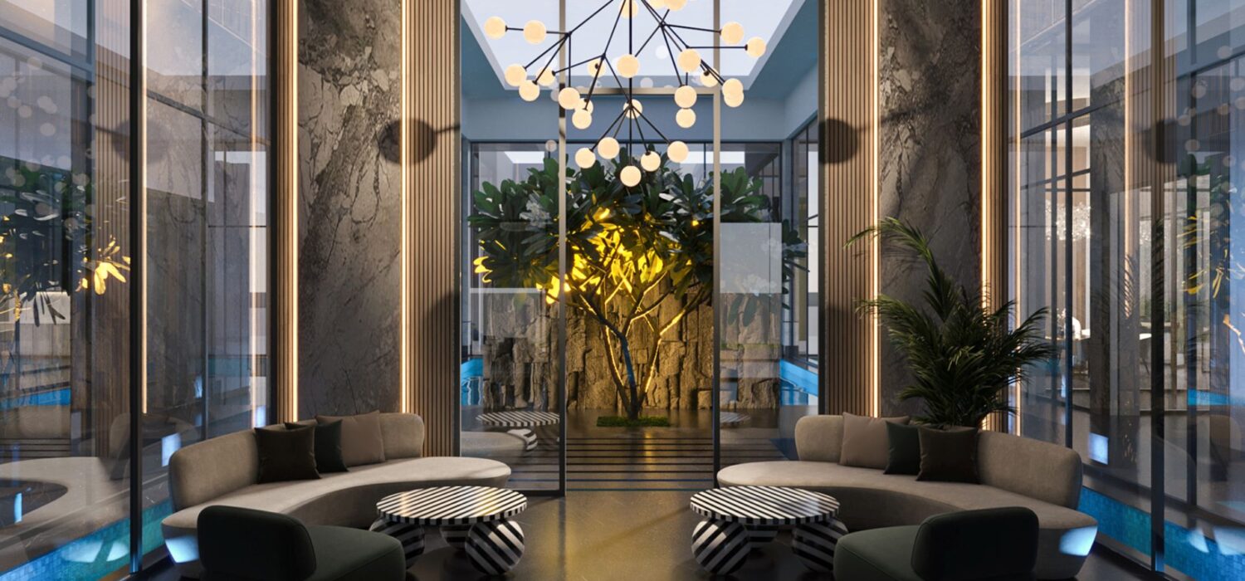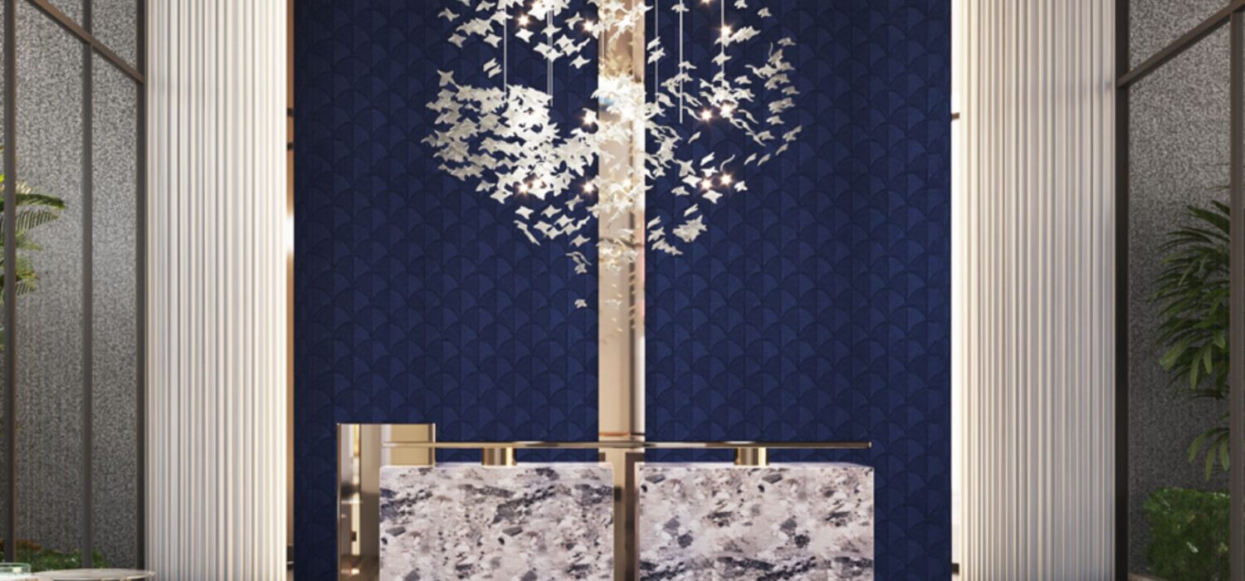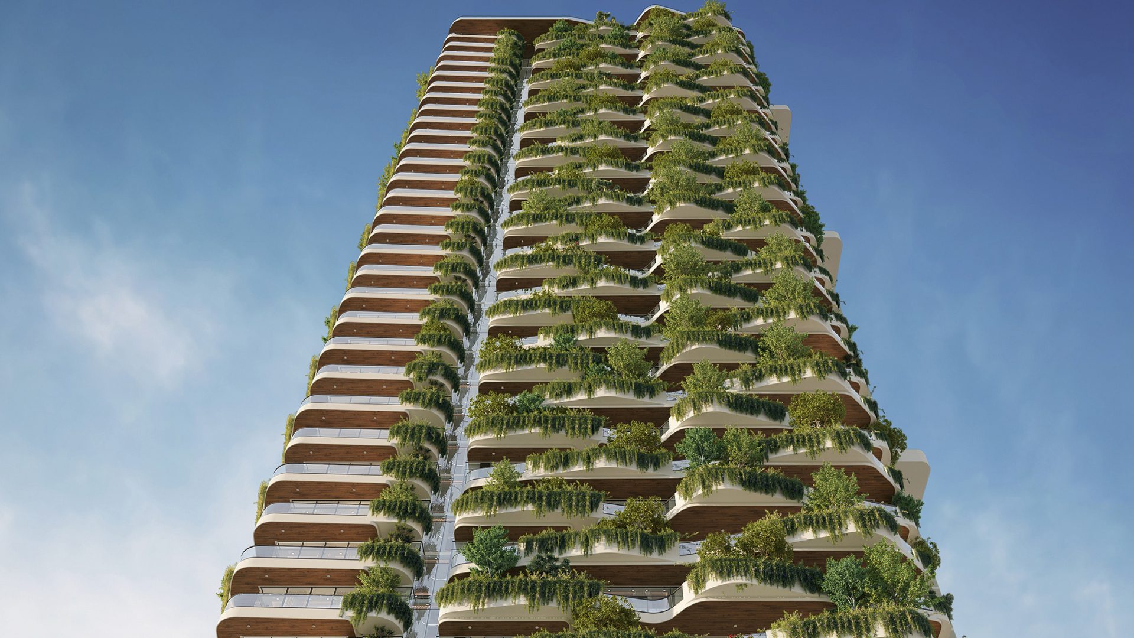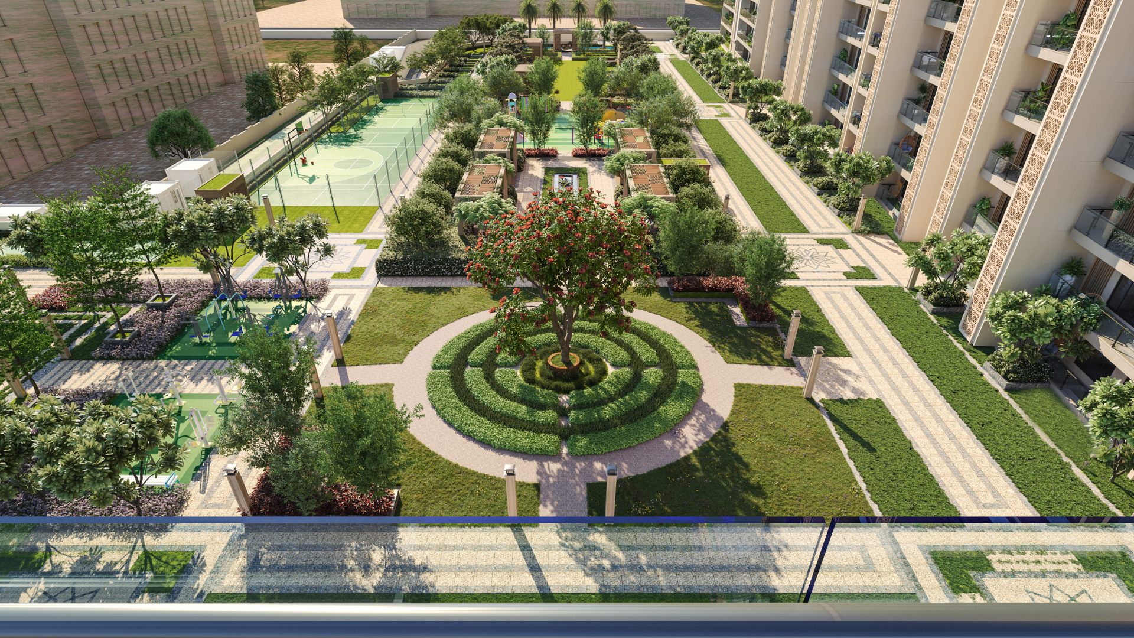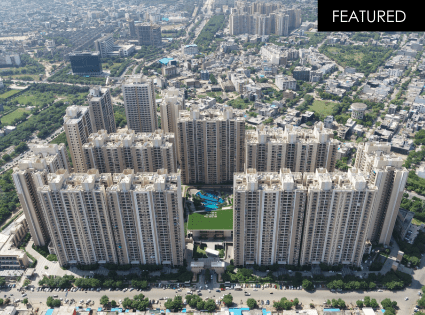Interiors >
Rhomes Experience Centre
The R Homes Experience Centre, where angular geometry and intersecting volumes create a sculptural architecture. The building is defined by bold lines, a stone-clad façade with unexpected intersections, and a play of volumes. Inside, double-height spaces foster a sense of grandeur and openness, ideal for installations and exhibitions that demand scale and presence.
At its core lies a central courtyard — a contemplative void in the composition. Here, a feature tree stands as a living centerpiece, grounding the space with nature and symbolism. These soaring spaces contrast with more intimate, tactile zones where woody interiors, paneled walls, and layered feature elements provide warmth, acoustic richness, and material depth.
.
