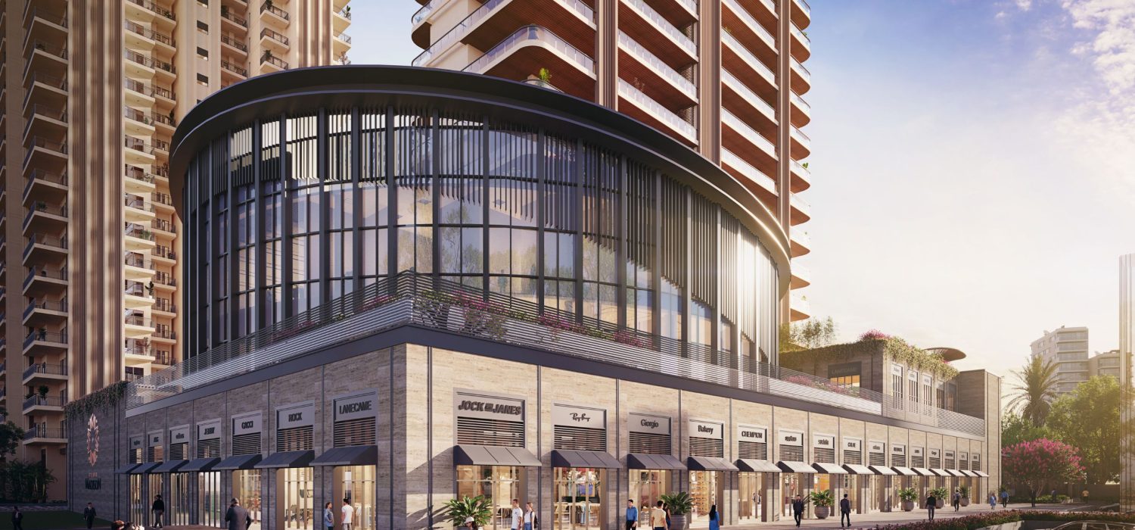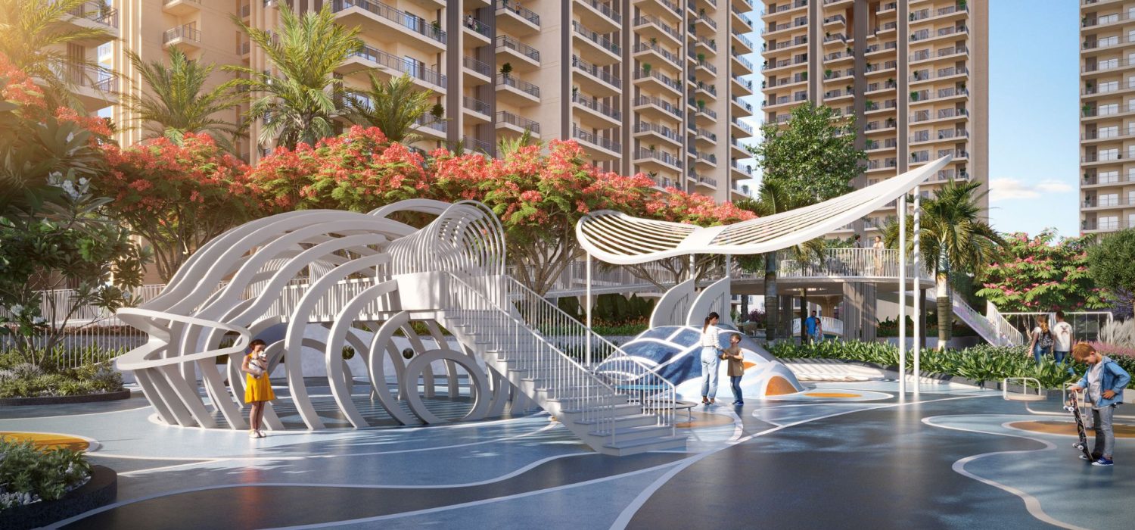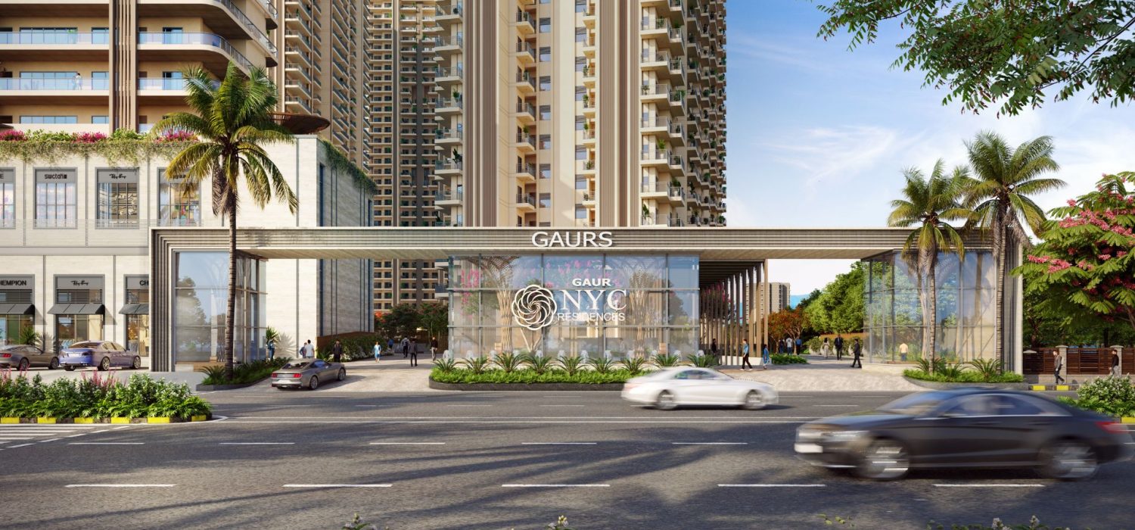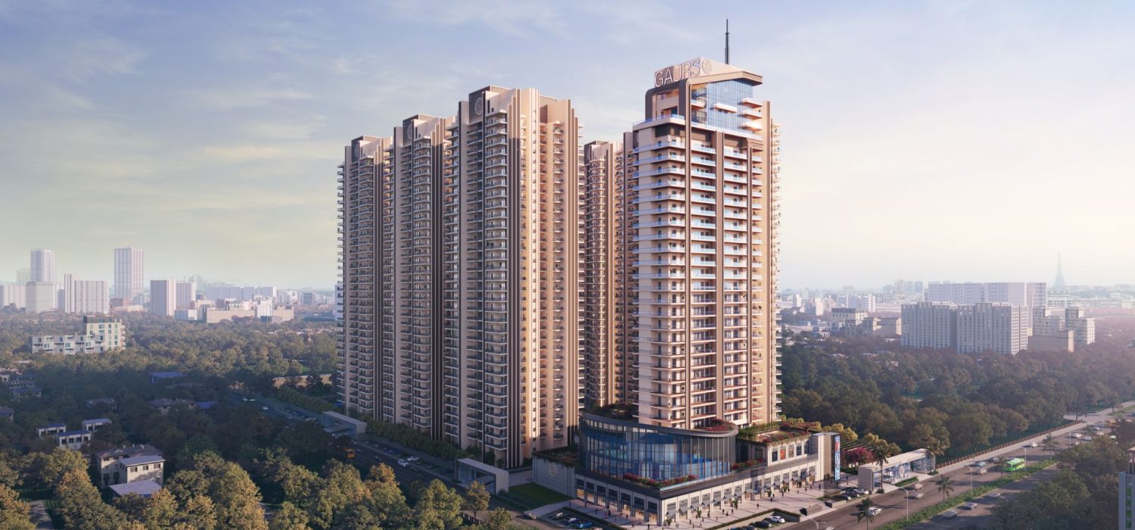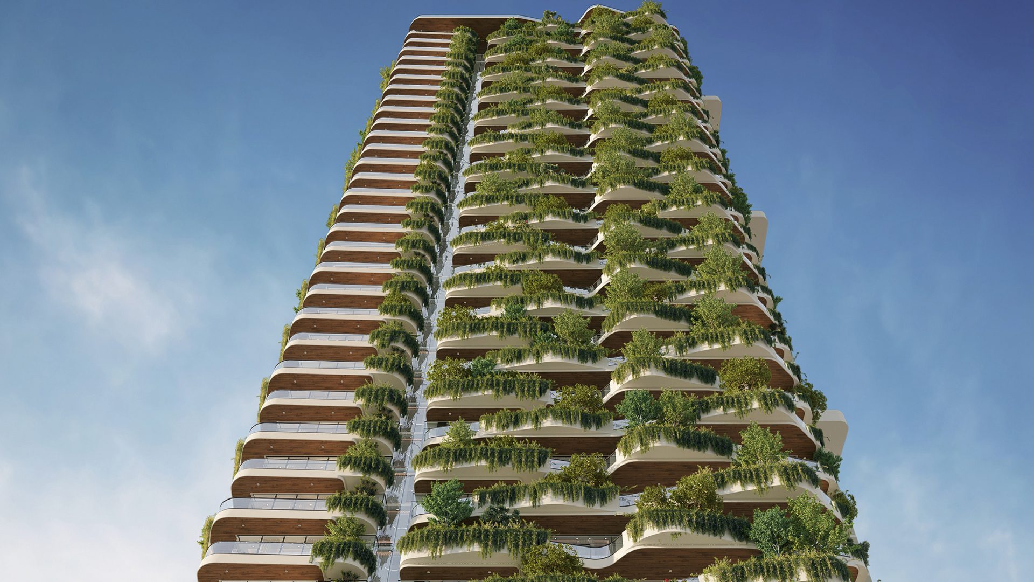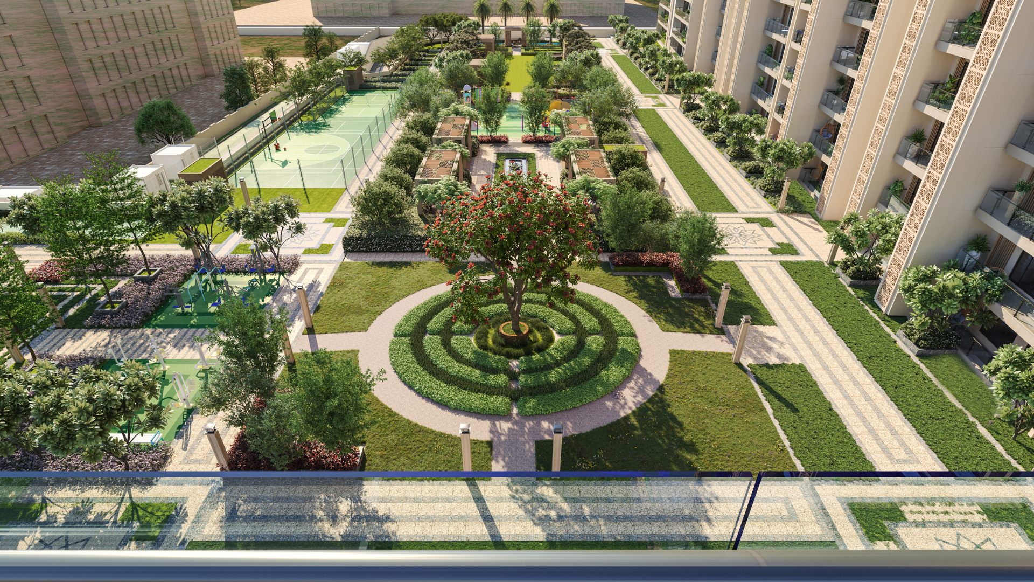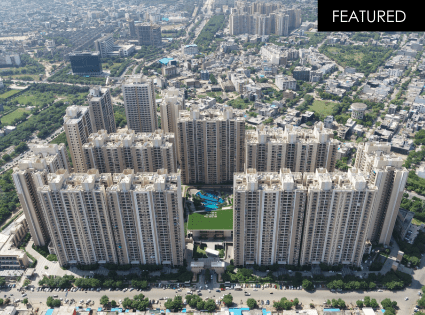Residential >
Gaur NYC
Reflecting Manhattan’s iconic skyline, Gaur NYC features a striking modern façade defined by layered vertical fins that draw the eye upward, culminating in an elegant, distinctive crown. The iconic tower at the front ascends in a distinctive architectural pinnacle to form a bold vertical gesture that not only anchors the skyline but also acts as a symbolic exclamation point for the development.
At its base, the tower opens up to a vibrant, publicly accessible plaza, inspired by the bustling street culture and layered public-private zones of New York City. Nestled within this active podium zone is a round, glass-enclosed club space — a sculptural architectural feature that anchors the base. The development offers 33 typical floors, complemented by 6 luxurious duplexes and the top 3 floors, each adorned with flourishing gardens, bringing greenery into vertical living.
The Gaur NYC Experience Centre is conceived as a sculptural interplay of organic form and urban refinement. The façade is articulated as a multi-layered skin. The portal structurally anchors a series of angled, clear-glass panels, arranged to generate a wave-like geometry, offering dynamic visual transparency while mediating views into the interior. Vertical metal louvres are superimposed on this layer, staggered in varying heights and widths, creating a rhythmic movement.
Internally, a double-height atrium serves as the spatial fulcrum. The spatial organization follows a radial circulation strategy, with the atrium functioning as the central connective node, directing movement to key programmatic areas such as lounges, a café, the broker’s room, AV room, and model display room.
.

