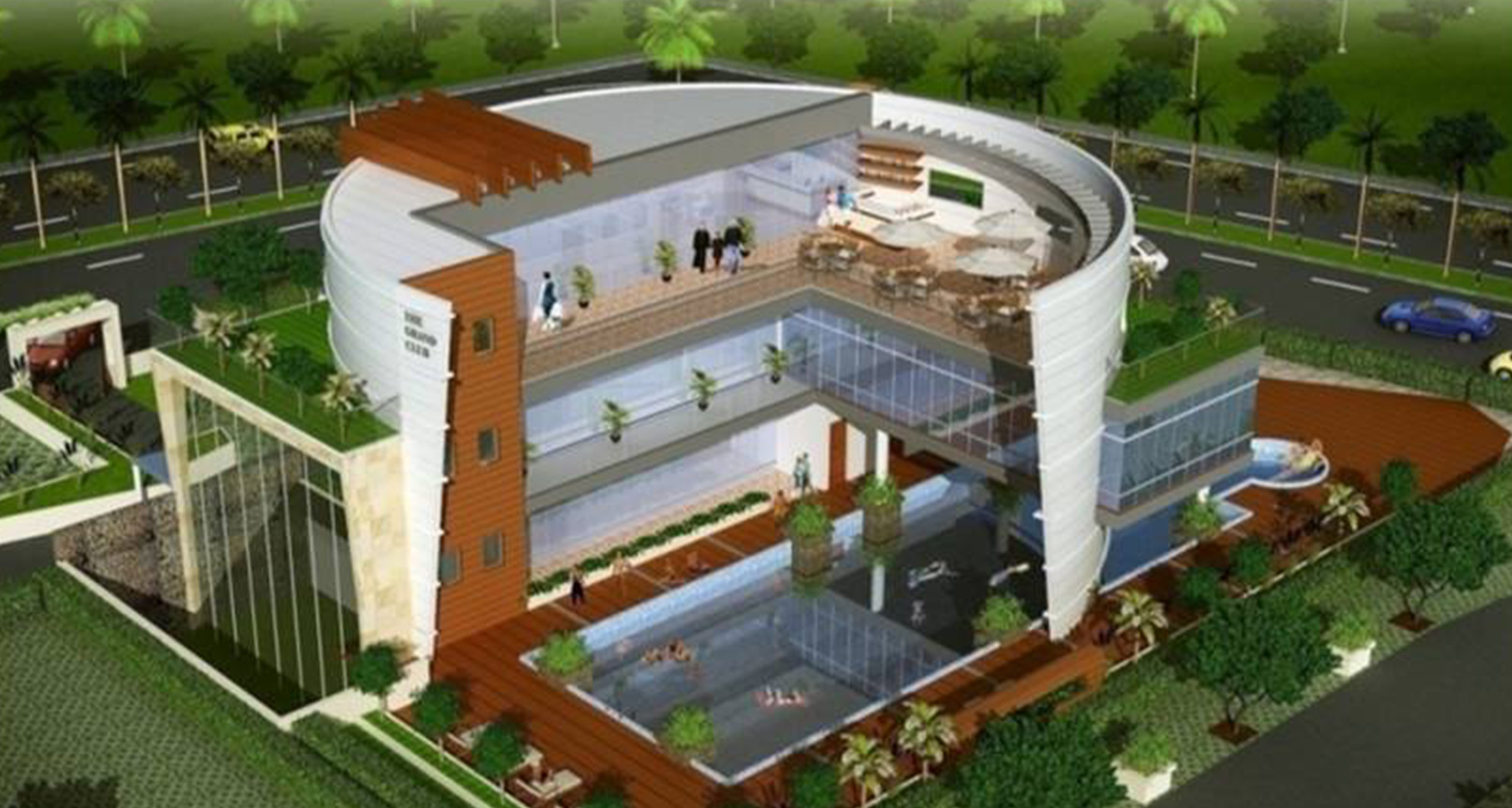Grand Club Greater Noida, India
The club building is designed for residents of Green avenue housing project.
The building form is derived from juxtaposition of cylinder and rectangle mass.
The building was strategically planned to add certain interesting feature, one of which is, the gym overlooking the pool area. The club have amenities like spa, gym, banquet hall with party lawn, indoor sports hall, large swimming pool, rain shower, guest rooms etc.
