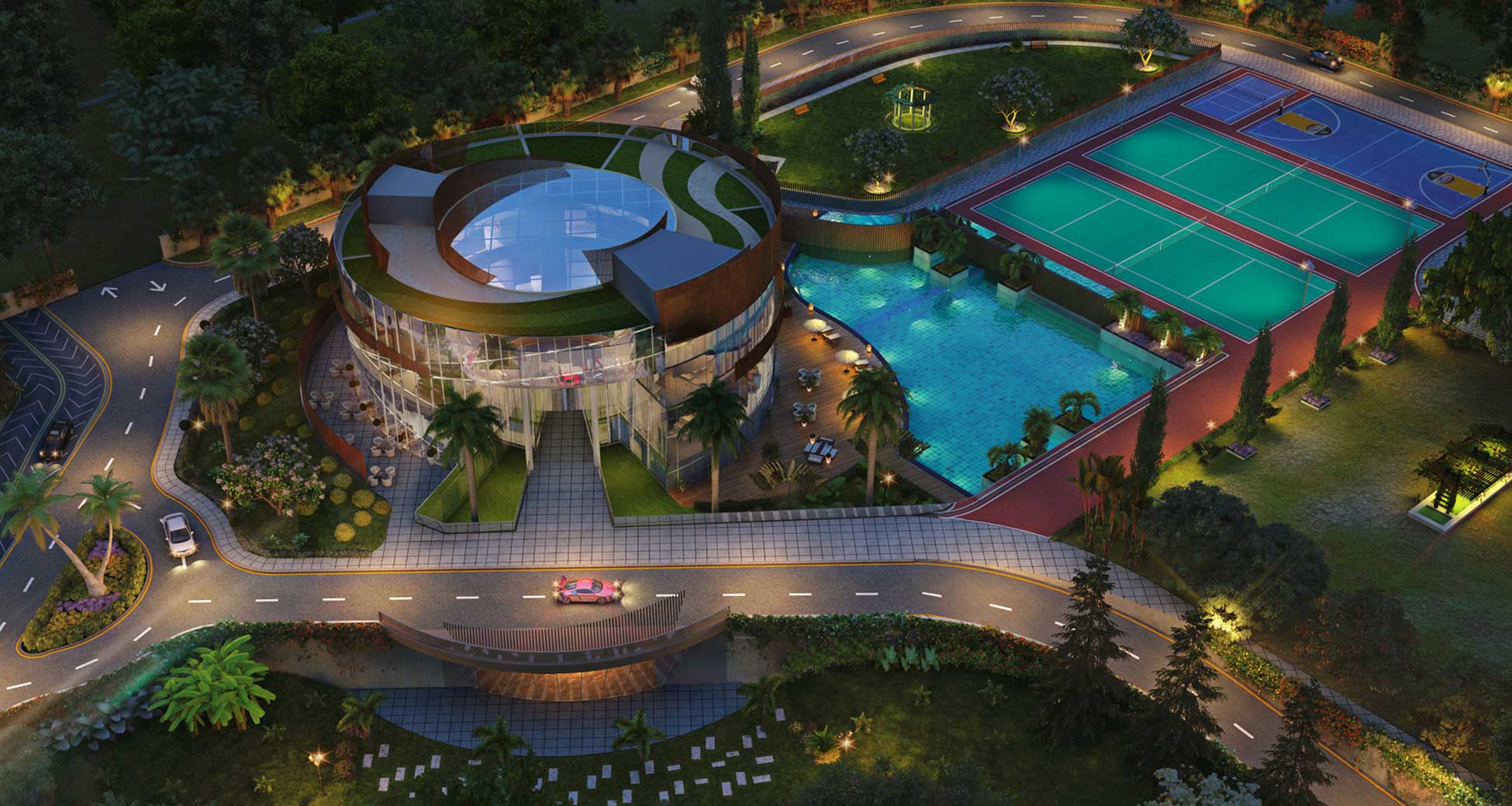Alpha Club, The Hemisphere Greater Noida, India
The plan of the club is circular to have 360 degree view from the club.
The form is a derivation of interconnected circular dishes and spirals giving it a layered effect.
The club has a central atrium that visually connects all the floor. There are interactive galleries at ground floor. All major activities as banquet hall, restaurant and gym are located on ground floor. The gym and banquet hall enjoy the view of pool and deck area.
Change rooms, squash court and kitchen and other activities that does not require any view are placed in the basement. Indoor sports activities and spa are placed on first floor and the guest rooms are on the second floor.
