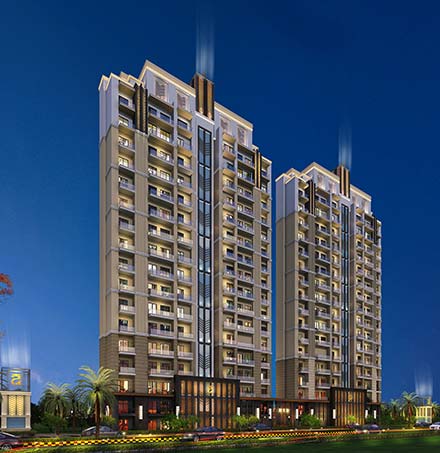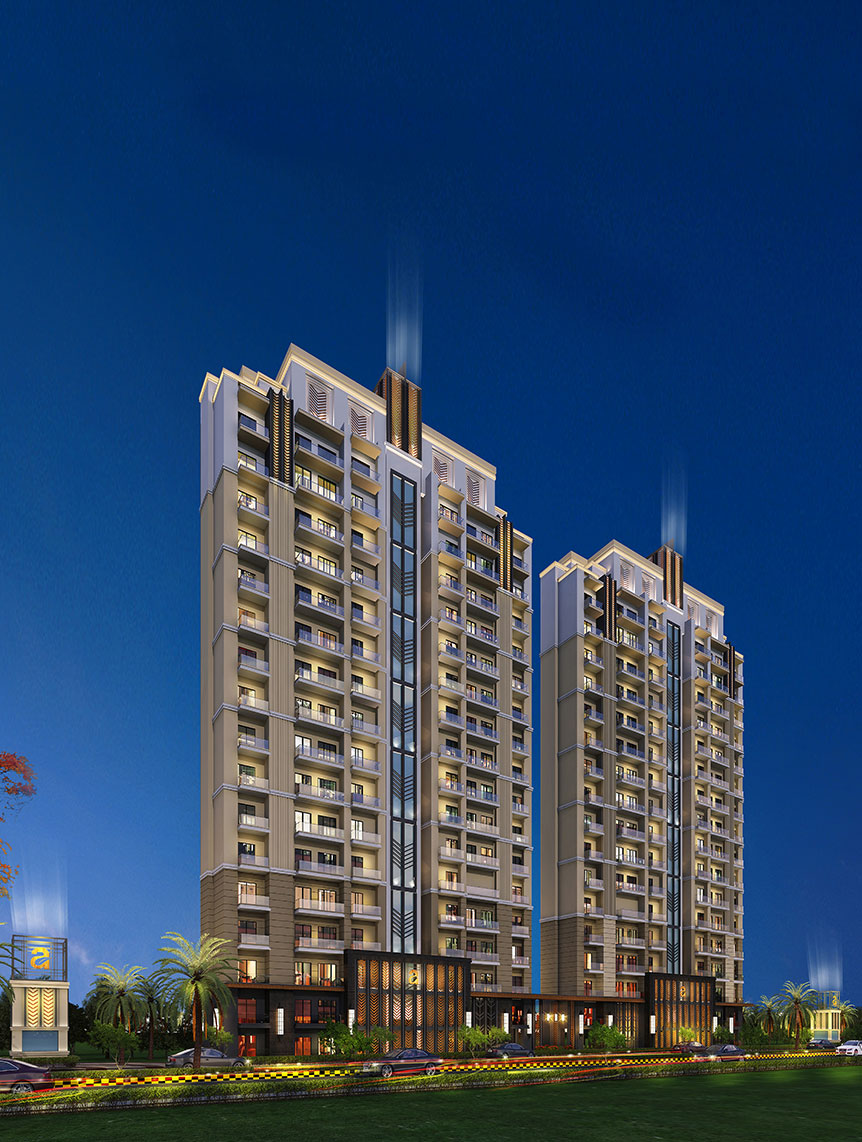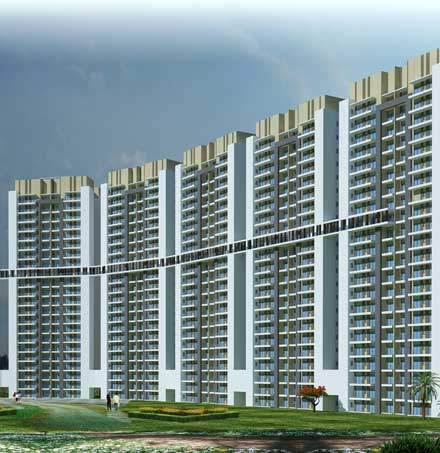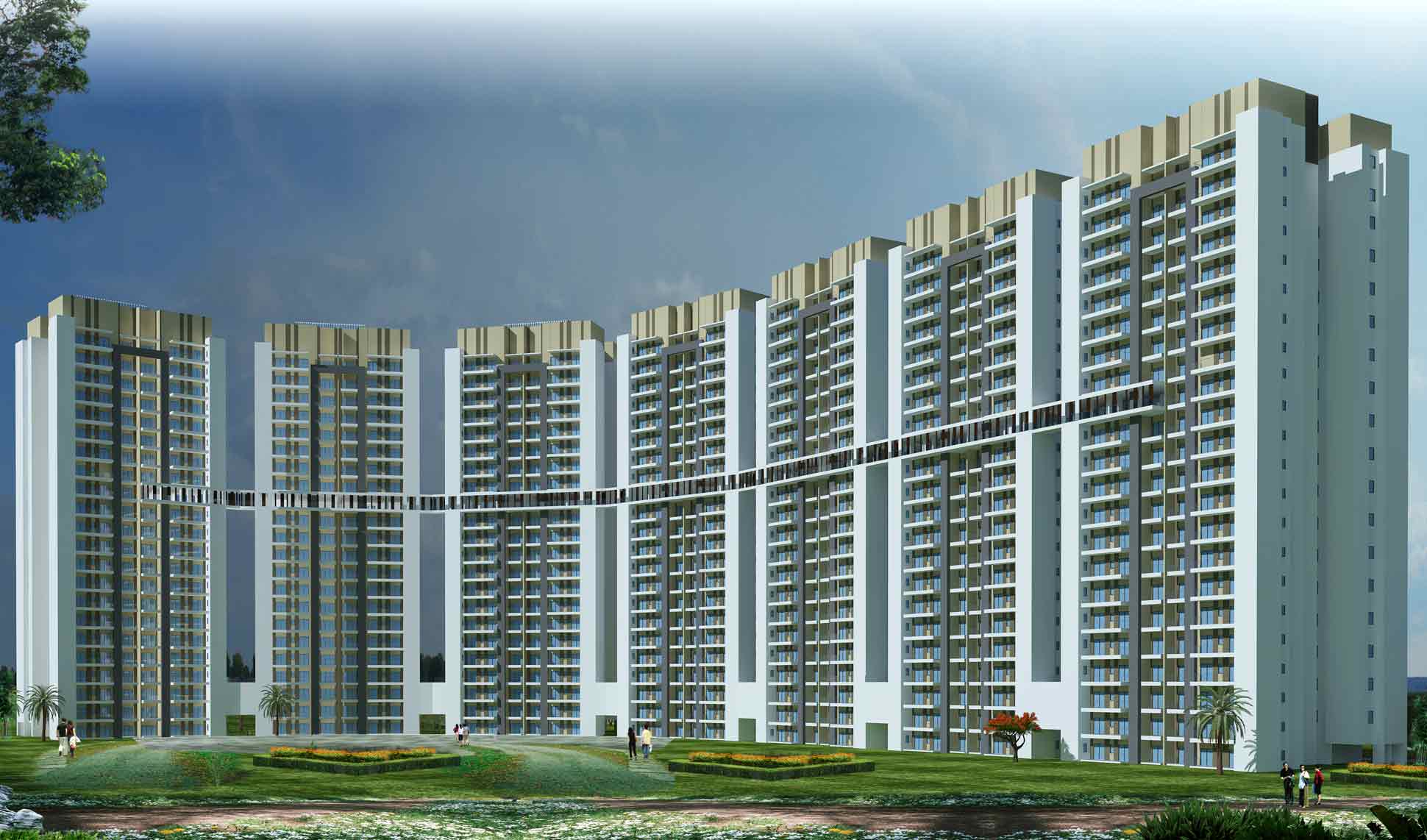ACE 150 Noida, India
The idea was to give maximum units the advantage of good location that this site owned. The site is surrounded by road on three sides while the fourth side faces lush green area of a residential complex.
The master plan houses towers all along the periphery giving one side units the advantage of facing road, while the other side units facing the large landscaped central green area that houses beautifully done club building and other rejuvenating amenities. The towers get a break with mid-level green on 13th floor which interconnects all the towers.
Leisure and sports activity are located on the large central green area. The club comes in the centre with all tower overlooking it. Club is accessible through a double height entrance lobby that leads to the business centre and library and finally leads to the spa, change rooms and finally to the pool area, restaurant and double height multipurpose hall.




